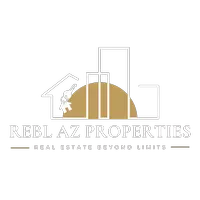4 Beds
3.5 Baths
3,182 SqFt
4 Beds
3.5 Baths
3,182 SqFt
OPEN HOUSE
Sun Jul 20, 11:00am - 3:00pm
Key Details
Property Type Single Family Home
Sub Type Single Family Residence
Listing Status Active
Purchase Type For Sale
Square Footage 3,182 sqft
Price per Sqft $274
Subdivision Mountain Preserve Vistas
MLS Listing ID 6850507
Style Spanish
Bedrooms 4
HOA Fees $249/ann
HOA Y/N Yes
Year Built 2007
Annual Tax Amount $3,595
Tax Year 2024
Lot Size 10,688 Sqft
Acres 0.25
Property Sub-Type Single Family Residence
Source Arizona Regional Multiple Listing Service (ARMLS)
Property Description
Location
State AZ
County Maricopa
Community Mountain Preserve Vistas
Direction From E Thunderbird Road, head north on N Pointe Golf Club Dr (North), follow it as it curves through the neighborhood, then turn left onto E Hearn Rd (Left)—continue west (West) and the property will be on your left (Left) just before the cul-de-sac.
Rooms
Other Rooms Guest Qtrs-Sep Entrn, Great Room
Master Bedroom Split
Den/Bedroom Plus 4
Separate Den/Office N
Interior
Interior Features Granite Counters, Double Vanity, Eat-in Kitchen, Breakfast Bar, 9+ Flat Ceilings, Kitchen Island, Pantry, Full Bth Master Bdrm, Separate Shwr & Tub
Heating Natural Gas
Cooling Central Air
Flooring Carpet, Stone, Tile
Fireplaces Type Living Room, Gas
Fireplace Yes
Window Features Dual Pane
Appliance Gas Cooktop
SPA None
Laundry Wshr/Dry HookUp Only
Exterior
Garage Spaces 2.0
Garage Description 2.0
Fence Block
Pool None
View Mountain(s)
Roof Type Tile
Porch Covered Patio(s)
Building
Lot Description Gravel/Stone Front, Gravel/Stone Back
Story 1
Builder Name 12TH & HEARN LLC
Sewer Public Sewer
Water City Water
Architectural Style Spanish
New Construction No
Schools
Elementary Schools Hidden Hills Elementary School
Middle Schools Greenway Middle School
High Schools Shadow Mountain High School
School District Paradise Valley Unified District
Others
HOA Name Mtn Preserve Vistas
HOA Fee Include Maintenance Grounds
Senior Community No
Tax ID 214-45-061
Ownership Fee Simple
Acceptable Financing Cash, Conventional
Horse Property N
Listing Terms Cash, Conventional
Special Listing Condition Owner/Agent
Virtual Tour https://my.matterport.com/show/?m=dTXg2rRSJSX&mls=1

Copyright 2025 Arizona Regional Multiple Listing Service, Inc. All rights reserved.







