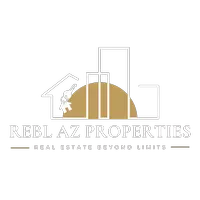5 Beds
3 Baths
2,376 SqFt
5 Beds
3 Baths
2,376 SqFt
Key Details
Property Type Single Family Home
Sub Type Single Family Residence
Listing Status Active
Purchase Type For Sale
Square Footage 2,376 sqft
Price per Sqft $231
Subdivision Sun Groves Parcel 13 Thru 16
MLS Listing ID 6894222
Bedrooms 5
HOA Fees $182/qua
HOA Y/N Yes
Year Built 2004
Annual Tax Amount $2,078
Tax Year 2024
Lot Size 9,116 Sqft
Acres 0.21
Property Sub-Type Single Family Residence
Source Arizona Regional Multiple Listing Service (ARMLS)
Property Description
Location
State AZ
County Maricopa
Community Sun Groves Parcel 13 Thru 16
Direction South on Lindsay to Peach Tree ** East to Pearl ** North to County Down Drive ** East to home. First house on the corner.
Rooms
Other Rooms Family Room
Master Bedroom Split
Den/Bedroom Plus 5
Separate Den/Office N
Interior
Interior Features High Speed Internet, Double Vanity, Eat-in Kitchen, 9+ Flat Ceilings, Central Vacuum, No Interior Steps, Kitchen Island, Full Bth Master Bdrm, Separate Shwr & Tub
Heating Natural Gas
Cooling Central Air, Ceiling Fan(s)
Flooring Carpet, Laminate, Tile
Fireplaces Type None
Fireplace No
Window Features Dual Pane
SPA None
Laundry Wshr/Dry HookUp Only
Exterior
Parking Features Garage Door Opener, Direct Access
Garage Spaces 2.0
Garage Description 2.0
Fence Block
Community Features Playground, Biking/Walking Path
Roof Type Tile
Porch Covered Patio(s), Patio
Building
Lot Description Sprinklers In Rear, Sprinklers In Front, Corner Lot, Desert Front, Gravel/Stone Front, Grass Back, Auto Timer H2O Front, Auto Timer H2O Back
Story 1
Builder Name TAYLOR WOODROW HOMES
Sewer Public Sewer
Water City Water
New Construction No
Schools
Elementary Schools Navarrete Elementary
Middle Schools Willie & Coy Payne Jr. High
High Schools Basha High School
School District Chandler Unified District #80
Others
HOA Name Sun Groves HOA
HOA Fee Include Maintenance Grounds
Senior Community No
Tax ID 313-09-741
Ownership Fee Simple
Acceptable Financing Cash, Conventional, FHA, VA Loan
Horse Property N
Listing Terms Cash, Conventional, FHA, VA Loan
Virtual Tour https://my.matterport.com/show/?m=rAQP2SSZDnc&brand=0&mls=1&

Copyright 2025 Arizona Regional Multiple Listing Service, Inc. All rights reserved.







