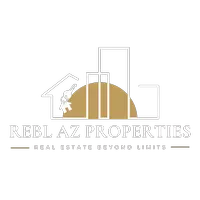3 Beds
2 Baths
1,890 SqFt
3 Beds
2 Baths
1,890 SqFt
Key Details
Property Type Single Family Home
Sub Type Single Family Residence
Listing Status Active
Purchase Type For Sale
Square Footage 1,890 sqft
Price per Sqft $277
Subdivision Forty Eight East
MLS Listing ID 6891937
Bedrooms 3
HOA Fees $141/qua
HOA Y/N Yes
Year Built 1997
Annual Tax Amount $2,716
Tax Year 2024
Lot Size 6,434 Sqft
Acres 0.15
Property Sub-Type Single Family Residence
Source Arizona Regional Multiple Listing Service (ARMLS)
Property Description
This 3-bedroom, 2-bathroom home, features a den that can used as an office or playroom. Ideally located less than a mile from the I-10 freeway, 11 miles from Sky Harbor and 11 miles from ASU. It provides convenient access to shopping, dining, library and entertainment options. Step outside to your private backyard retreat, where you'll find a new saltwater pool, perfect for relaxing, entertaining, or enjoying a cool dip on warm days.
Additionally, the roof was replaced in 2016, and the AC was upgraded in 2017
Location
State AZ
County Maricopa
Community Forty Eight East
Direction N on 46th St, Right on Verbenia Dr, Left on 46th Pl, turns into South Fork, home on the left.
Rooms
Other Rooms Family Room
Den/Bedroom Plus 4
Separate Den/Office Y
Interior
Interior Features Granite Counters, Eat-in Kitchen, Kitchen Island, Pantry, Full Bth Master Bdrm, Separate Shwr & Tub
Heating Natural Gas
Cooling Central Air, Ceiling Fan(s)
Fireplaces Type None
Fireplace No
Window Features Solar Screens
SPA None
Exterior
Garage Spaces 3.0
Garage Description 3.0
Fence Block
Roof Type Tile
Porch Covered Patio(s), Patio
Building
Lot Description Desert Front
Story 1
Builder Name CENTEX HOMES
Sewer Public Sewer
Water City Water
New Construction No
Schools
Elementary Schools Kyrene Del Milenio
Middle Schools Kyrene Akimel A-Al Middle School
High Schools Mountain Pointe High School
School District Tempe Union High School District
Others
HOA Name Forty Eight East
HOA Fee Include Maintenance Grounds
Senior Community No
Tax ID 307-05-385
Ownership Fee Simple
Acceptable Financing Cash, Conventional, FHA, VA Loan
Horse Property N
Listing Terms Cash, Conventional, FHA, VA Loan

Copyright 2025 Arizona Regional Multiple Listing Service, Inc. All rights reserved.







