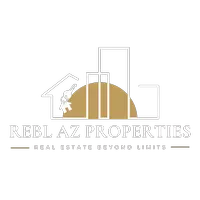4 Beds
2 Baths
2,245 SqFt
4 Beds
2 Baths
2,245 SqFt
Key Details
Property Type Single Family Home
Sub Type Single Family Residence
Listing Status Active
Purchase Type For Rent
Square Footage 2,245 sqft
Subdivision Hillcrest Ranch
MLS Listing ID 6894283
Style Ranch
Bedrooms 4
HOA Y/N Yes
Year Built 1995
Lot Size 8,000 Sqft
Acres 0.18
Property Sub-Type Single Family Residence
Source Arizona Regional Multiple Listing Service (ARMLS)
Property Description
The gourmet kitchen is the heart of the home, complete with a spacious island, quartz countertops, stainless steel appliances, and two toned custom cabinetry — ideal for both everyday living and entertaining. The primary suite is a true retreat, boasting a luxurious spa-like bathroom, a large walk-in closet, and a cozy bay window seating area. Move In Fees:
Earnest Deposit: $1000 (towards first month rent)
Security Deposit: $2900 (Refundable)
Cleaning Deposit: $300 (Refundable)
Location
State AZ
County Maricopa
Community Hillcrest Ranch
Direction North on 67th Ave to Hillcrest Blvd, left on Hillcrest, right on 69th Lane, right on Hill Lane which curves left on to 69th Avenue, left on Via Montoya, home is the second home on the right.
Rooms
Master Bedroom Split
Den/Bedroom Plus 4
Separate Den/Office N
Interior
Interior Features High Speed Internet, Granite Counters, Double Vanity, Eat-in Kitchen, Breakfast Bar, 9+ Flat Ceilings, No Interior Steps, Vaulted Ceiling(s), Kitchen Island, Full Bth Master Bdrm
Heating Natural Gas
Cooling Central Air, Ceiling Fan(s), Programmable Thmstat
Flooring Vinyl, Stone
Fireplaces Type Fireplace Family Rm, 1 Fireplace
Furnishings Unfurnished
Fireplace Yes
Window Features Skylight(s)
Appliance Water Purifier
SPA None
Laundry Washer Hookup, 220 V Dryer Hookup, Inside, Gas Dryer Hookup
Exterior
Parking Features Tandem Garage, Direct Access, Garage Door Opener, Extended Length Garage, Attch'd Gar Cabinets, Electric Vehicle Charging Station(s)
Garage Spaces 3.0
Garage Description 3.0
Fence Block
Community Features Biking/Walking Path
Roof Type Tile
Porch Covered Patio(s)
Building
Lot Description Sprinklers In Rear, Sprinklers In Front, Desert Back, Desert Front, Grass Front, Grass Back
Story 1
Builder Name Pulte Homes
Sewer Public Sewer
Water City Water
Architectural Style Ranch
New Construction No
Schools
Elementary Schools Copper Creek Elementary School
Middle Schools Hillcrest Middle School
High Schools Mountain Ridge High School
School District Deer Valley Unified District
Others
Pets Allowed Call
HOA Name HILLCREST RANCH
Senior Community No
Tax ID 231-17-387
Horse Property N

Copyright 2025 Arizona Regional Multiple Listing Service, Inc. All rights reserved.







