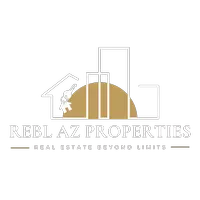4 Beds
3 Baths
2,127 SqFt
4 Beds
3 Baths
2,127 SqFt
Key Details
Property Type Single Family Home
Sub Type Single Family Residence
Listing Status Active
Purchase Type For Sale
Square Footage 2,127 sqft
Price per Sqft $246
Subdivision Tessera
MLS Listing ID 6894649
Bedrooms 4
HOA Fees $140/mo
HOA Y/N Yes
Year Built 2014
Annual Tax Amount $2,904
Tax Year 2024
Lot Size 0.280 Acres
Acres 0.28
Property Sub-Type Single Family Residence
Source Arizona Regional Multiple Listing Service (ARMLS)
Property Description
Location
State AZ
County Maricopa
Community Tessera
Direction North on 75th Ave., Left on Cavalier Dr., Right on 75th Dr. to home on the Right.
Rooms
Other Rooms Great Room
Den/Bedroom Plus 4
Separate Den/Office N
Interior
Interior Features High Speed Internet, Granite Counters, Double Vanity, Breakfast Bar, No Interior Steps, Kitchen Island, Pantry, 2 Master Baths, Full Bth Master Bdrm
Heating Natural Gas
Cooling Central Air, Ceiling Fan(s)
Flooring Tile
Fireplaces Type 2 Fireplace, Family Room, Master Bedroom
Fireplace Yes
SPA None
Laundry Wshr/Dry HookUp Only
Exterior
Exterior Feature Storage
Parking Features Garage Door Opener, Direct Access
Garage Spaces 2.0
Garage Description 2.0
Fence Block
Community Features Gated, Playground
Roof Type Tile
Porch Covered Patio(s), Patio
Building
Lot Description Desert Back, Desert Front
Story 1
Builder Name BEAZER HOMES
Sewer Public Sewer
Water City Water
Structure Type Storage
New Construction No
Schools
Elementary Schools Discovery School
Middle Schools Discovery School
High Schools Glendale High School
School District Glendale Union High School District
Others
HOA Name Tessera
HOA Fee Include Maintenance Grounds
Senior Community No
Tax ID 102-07-547
Ownership Fee Simple
Acceptable Financing Cash, Conventional, 1031 Exchange, FHA, VA Loan
Horse Property N
Listing Terms Cash, Conventional, 1031 Exchange, FHA, VA Loan
Virtual Tour https://www.tourfactory.com/idxr3215706

Copyright 2025 Arizona Regional Multiple Listing Service, Inc. All rights reserved.







