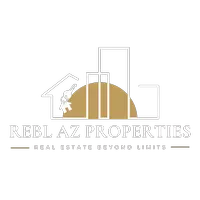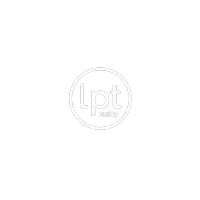3 Beds
2 Baths
1,633 SqFt
3 Beds
2 Baths
1,633 SqFt
Key Details
Property Type Single Family Home
Sub Type Single Family Residence
Listing Status Active
Purchase Type For Sale
Square Footage 1,633 sqft
Price per Sqft $174
Subdivision Vista Village 6
MLS Listing ID 6894895
Style Ranch
Bedrooms 3
HOA Y/N No
Year Built 1984
Annual Tax Amount $1,386
Tax Year 2024
Lot Size 7,474 Sqft
Acres 0.17
Property Sub-Type Single Family Residence
Source Arizona Regional Multiple Listing Service (ARMLS)
Property Description
cooling bills down! You'll enjoy winter evenings by the living room fireplace. The beautiful backyard has a large patio and 10x6 slump block shed for storage.
Newer items include the roof in March 2021, furnace in May 2021,Backyard has newly installed 20x20 and 10x12 concrete slabs in 2023. Replaced all carpet in living room/bedrooms and refrigerator in 2022. Installed Air Conditioning unit in 2022. Painted the entire interior of the home to include updating both bathrooms in 2022. Replaced windows with dual pane glass and sliding door in 2023.
Location
State AZ
County Cochise
Community Vista Village 6
Direction Between 7th Street and/or Lenzner, turn south on Buckhorn Drive. Home is on the south side.
Rooms
Other Rooms Arizona RoomLanai
Master Bedroom Not split
Den/Bedroom Plus 3
Separate Den/Office N
Interior
Interior Features High Speed Internet, Double Vanity, Breakfast Bar, No Interior Steps, Wet Bar, 3/4 Bath Master Bdrm, Laminate Counters
Heating Natural Gas
Cooling Central Air, Ceiling Fan(s), Programmable Thmstat
Flooring Carpet, Laminate
Fireplaces Type 1 Fireplace, Living Room
Fireplace Yes
Window Features Dual Pane
Appliance Gas Cooktop
SPA None
Laundry Wshr/Dry HookUp Only
Exterior
Exterior Feature Private Yard, Screened in Patio(s), Storage
Garage Spaces 2.0
Garage Description 2.0
Fence Block
View Mountain(s)
Roof Type Composition
Accessibility Accessible Door 32in+ Wide, Lever Handles, Bath Lever Faucets
Porch Patio
Building
Lot Description Gravel/Stone Front, Gravel/Stone Back, Synthetic Grass Back
Story 1
Builder Name UNK
Sewer Public Sewer
Water Pvt Water Company
Architectural Style Ranch
Structure Type Private Yard,Screened in Patio(s),Storage
New Construction No
Schools
Elementary Schools Bella Vista Elementary School
Middle Schools Joyce Clark Middle School
High Schools Buena High School
School District Sierra Vista Unified District
Others
HOA Fee Include No Fees
Senior Community No
Tax ID 106-59-052
Ownership Fee Simple
Acceptable Financing Cash, Conventional, 1031 Exchange, FHA, VA Loan
Horse Property N
Listing Terms Cash, Conventional, 1031 Exchange, FHA, VA Loan

Copyright 2025 Arizona Regional Multiple Listing Service, Inc. All rights reserved.







