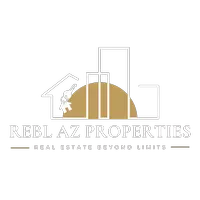5 Beds
2.5 Baths
3,641 SqFt
5 Beds
2.5 Baths
3,641 SqFt
OPEN HOUSE
Wed May 07, 3:00pm - 6:00pm
Thu May 08, 3:00pm - 6:00pm
Fri May 09, 3:00pm - 6:00pm
Sat May 10, 10:00am - 3:00pm
Key Details
Property Type Single Family Home
Sub Type Single Family Residence
Listing Status Active
Purchase Type For Sale
Square Footage 3,641 sqft
Price per Sqft $203
Subdivision Carrizal-Y
MLS Listing ID 6862136
Bedrooms 5
HOA Fees $219/qua
HOA Y/N Yes
Originating Board Arizona Regional Multiple Listing Service (ARMLS)
Year Built 1999
Annual Tax Amount $4,180
Tax Year 2024
Lot Size 7,660 Sqft
Acres 0.18
Property Sub-Type Single Family Residence
Property Description
Step outside to your private backyard retreat complete with a resurfaced pool, an above-ground hot tub, and cooling patio misters—ideal for relaxing or hosting in style. Enjoy the lush green lawns that add to the home's curb appeal and provide plenty of play space.
This home blends comfort, convenience, and outdoor enjoyment in one unbeatable package. Come experience it today—your next chapter starts here!
Location
State AZ
County Maricopa
Community Carrizal-Y
Direction Alma School, Right coming from 202 onto W Willis, Right onto Karen, Right onto Mulberry Dr, property on the left.
Rooms
Other Rooms Family Room
Master Bedroom Upstairs
Den/Bedroom Plus 6
Separate Den/Office Y
Interior
Interior Features High Speed Internet, Double Vanity, Upstairs, Eat-in Kitchen, Vaulted Ceiling(s), Kitchen Island, Pantry, Separate Shwr & Tub, Laminate Counters
Heating Electric
Cooling Central Air
Flooring Tile
Fireplaces Type None
Fireplace No
Window Features Solar Screens
Appliance Electric Cooktop
SPA Above Ground
Exterior
Exterior Feature Misting System
Garage Spaces 3.0
Garage Description 3.0
Fence Block
Pool Private
Landscape Description Irrigation Back
Community Features Near Bus Stop
Amenities Available Rental OK (See Rmks)
Roof Type Tile,Concrete
Porch Covered Patio(s), Patio
Private Pool Yes
Building
Lot Description Sprinklers In Front, Grass Front, Grass Back, Synthetic Grass Back, Irrigation Back
Story 2
Builder Name US Homes
Sewer Public Sewer
Water City Water
Structure Type Misting System
New Construction No
Schools
Elementary Schools Anna Marie Jacobson Elementary School
Middle Schools Bogle Junior High School
High Schools Hamilton High School
School District Chandler Unified District #80
Others
HOA Name Carrizal
HOA Fee Include Street Maint
Senior Community No
Tax ID 303-76-550
Ownership Fee Simple
Acceptable Financing Cash, FannieMae (HomePath), Conventional, FHA, Owner May Carry, VA Loan, Wraparound
Horse Property N
Listing Terms Cash, FannieMae (HomePath), Conventional, FHA, Owner May Carry, VA Loan, Wraparound

Copyright 2025 Arizona Regional Multiple Listing Service, Inc. All rights reserved.







