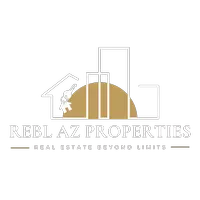4 Beds
3 Baths
2,704 SqFt
4 Beds
3 Baths
2,704 SqFt
Key Details
Property Type Single Family Home
Sub Type Single Family Residence
Listing Status Active
Purchase Type For Sale
Square Footage 2,704 sqft
Price per Sqft $323
Subdivision Solitude Trails
MLS Listing ID 6870751
Bedrooms 4
HOA Fees $1,500/ann
HOA Y/N Yes
Year Built 2000
Annual Tax Amount $4,556
Tax Year 2024
Lot Size 0.680 Acres
Acres 0.68
Property Sub-Type Single Family Residence
Source Arizona Regional Multiple Listing Service (ARMLS)
Property Description
Nestled among tall pine trees on two combined lots totaling 0.67 acres, this beautiful log-sided home offers the perfect blend of rustic charm and modern comfort. Located in the gated community of Solitude Trails, this spacious residence features 4 bedrooms, 3 full bathrooms, and a large activity room, providing ample space for family and guests.
Step into the stunning great room with cathedral ceilings and a stone-faced fireplace, the ideal setting for cozy evenings or entertaining. The interior log siding brings the mountain lodge feel indoors, while new laminate flooring on the main level and brand-new carpet in the bedrooms offer a fresh, updated look throughout.
The generous primary suite includes two walk-in closets and a loft area, perfect for a reading nook or office space. The home spans three levels, with a two-car garage on the lower level for added convenience.
Enjoy peace of mind with underground utilities, community sewer and water, and the security of a gated neighborhood. Relax and take in mountain views from your own serene retreat.
Don't miss the opportunity to own this picturesque mountain home in one of the area's most desirable communities.
Location
State AZ
County Gila
Community Solitude Trails
Direction Hwy 87, east on Whispering Pines Road, right on Solitude Trails Loop (Gated) to house on left.
Rooms
Other Rooms BonusGame Room
Basement Walk-Out Access, Finished
Den/Bedroom Plus 6
Separate Den/Office Y
Interior
Interior Features Double Vanity, Full Bth Master Bdrm
Heating Propane
Cooling Central Air, Ceiling Fan(s)
Flooring Carpet, Vinyl, Wood
Fireplaces Type 1 Fireplace
Fireplace Yes
SPA None
Exterior
Garage Spaces 2.0
Garage Description 2.0
Fence None
Pool None
Utilities Available Propane
Roof Type Composition
Private Pool No
Building
Lot Description Gravel/Stone Front
Story 1
Builder Name Unknown
Sewer Septic in & Cnctd
Water City Water
New Construction No
Schools
Elementary Schools Pine Strawberry Elementary School
Middle Schools Pine Strawberry Elementary School
High Schools Payson High School
School District Payson Unified District
Others
HOA Name Solitude Trails
HOA Fee Include Street Maint
Senior Community No
Tax ID 301-70-165-A
Ownership Fee Simple
Acceptable Financing Cash, Conventional, FHA, VA Loan
Horse Property N
Listing Terms Cash, Conventional, FHA, VA Loan

Copyright 2025 Arizona Regional Multiple Listing Service, Inc. All rights reserved.







