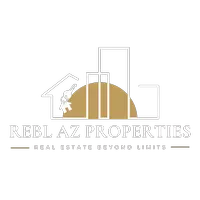3 Beds
3.5 Baths
2,273 SqFt
3 Beds
3.5 Baths
2,273 SqFt
Key Details
Property Type Townhouse
Sub Type Townhouse
Listing Status Active
Purchase Type For Sale
Square Footage 2,273 sqft
Price per Sqft $329
Subdivision Aire On Mcdowell
MLS Listing ID 6861386
Style Contemporary
Bedrooms 3
HOA Fees $260/mo
HOA Y/N Yes
Year Built 2019
Annual Tax Amount $2,322
Tax Year 2024
Lot Size 1,185 Sqft
Acres 0.03
Property Sub-Type Townhouse
Source Arizona Regional Multiple Listing Service (ARMLS)
Property Description
Location
State AZ
County Maricopa
Community Aire On Mcdowell
Direction Gate code #0321
Rooms
Other Rooms Great Room, BonusGame Room
Master Bedroom Upstairs
Den/Bedroom Plus 4
Separate Den/Office N
Interior
Interior Features High Speed Internet, Granite Counters, Double Vanity, Upstairs, Breakfast Bar, 9+ Flat Ceilings, Kitchen Island, Pantry, 3/4 Bath Master Bdrm
Heating Natural Gas
Cooling Central Air, Programmable Thmstat
Flooring Carpet, Tile
Fireplaces Type None
Fireplace No
Window Features Low-Emissivity Windows,Dual Pane,ENERGY STAR Qualified Windows,Vinyl Frame
Appliance Gas Cooktop
SPA None
Exterior
Exterior Feature Balcony, Private Street(s), Private Yard
Parking Features Unassigned, Garage Door Opener
Garage Spaces 2.0
Garage Description 2.0
Fence Block
Pool None
Landscape Description Irrigation Front
Community Features Gated, Community Spa Htd, Community Pool Htd, Near Bus Stop, Fitness Center
View City Light View(s), Mountain(s)
Roof Type Foam
Porch Covered Patio(s), Patio
Private Pool No
Building
Lot Description Desert Front, Dirt Back, Gravel/Stone Front, Irrigation Front
Story 3
Builder Name K Hovnanian
Sewer Public Sewer
Water City Water
Architectural Style Contemporary
Structure Type Balcony,Private Street(s),Private Yard
New Construction No
Schools
Elementary Schools Anasazi Elementary
Middle Schools Cocopah Middle School
High Schools Coronado High School
School District Scottsdale Unified District
Others
HOA Name Aire on McDowell
HOA Fee Include Roof Repair,Maintenance Grounds,Street Maint,Front Yard Maint,Roof Replacement,Maintenance Exterior
Senior Community No
Tax ID 129-08-133
Ownership Fee Simple
Acceptable Financing Cash, Conventional, FHA, VA Loan
Horse Property N
Listing Terms Cash, Conventional, FHA, VA Loan

Copyright 2025 Arizona Regional Multiple Listing Service, Inc. All rights reserved.







