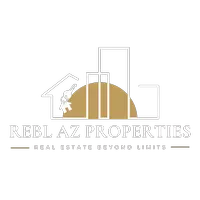4 Beds
4 Baths
2,024 SqFt
4 Beds
4 Baths
2,024 SqFt
Key Details
Property Type Single Family Home
Sub Type Single Family Residence
Listing Status Active
Purchase Type For Sale
Square Footage 2,024 sqft
Price per Sqft $444
Subdivision Portal Pine Creek Canyon 4
MLS Listing ID 6874794
Style Contemporary
Bedrooms 4
HOA Fees $1,055/ann
HOA Y/N Yes
Year Built 2022
Annual Tax Amount $5,204
Tax Year 2024
Lot Size 10,812 Sqft
Acres 0.25
Property Sub-Type Single Family Residence
Source Arizona Regional Multiple Listing Service (ARMLS)
Property Description
Located in a gated community in Pine, AZ, this home offers privacy and tranquility. The neighborhood boasts majestic mountain views and lush landscapes, ensuring a relaxing atmosphere. Explore local attractions, such as the museum in Pine, Tonto Natural Bridge State Park, or enjoy outdoor activities like hiking, fishing, and mountain biking. Within easy reach of Pine's charming shops and restaurants, the cabin's location ensures convenience. Parking accommodates up to 4 vehicles in the driveway, with street parking prohibited.
Ready to make this the perfect venue for memorable gatherings, combining luxurious comfort with natural beauty and easy access to Pine's attractions. This is an INVESTORS DREAM!
Location
State AZ
County Gila
Community Portal Pine Creek Canyon 4
Direction Hwy 87 North to Pine. Turn right on to Anasazi - Proceed to the gate (Code Required- Call LA). Follow Ruin Hill Road to Preserve, turn Left. Proceed to Spirit Trail, turn Right. Home is on the Right.
Rooms
Other Rooms Loft
Master Bedroom Downstairs
Den/Bedroom Plus 5
Separate Den/Office N
Interior
Interior Features Master Downstairs, Breakfast Bar, Kitchen Island, Full Bth Master Bdrm
Heating Propane
Cooling Central Air, Ceiling Fan(s), Programmable Thmstat
Fireplaces Type Living Room, Gas
Fireplace Yes
Window Features Dual Pane
Appliance Built-In Gas Oven
SPA None
Exterior
Parking Features Garage Door Opener
Garage Spaces 2.0
Garage Description 2.0
Fence None
Pool None
Community Features Gated
Utilities Available Propane
View Mountain(s)
Roof Type Metal
Porch Patio
Private Pool No
Building
Lot Description Cul-De-Sac, Natural Desert Back, Natural Desert Front
Story 2
Builder Name BlueMoon-Permit 2022-Comp 2023
Sewer Sewer in & Cnctd
Water Pvt Water Company
Architectural Style Contemporary
New Construction No
Schools
Elementary Schools Pine Strawberry Elementary School
Middle Schools Pine Strawberry Elementary School
High Schools Payson High School
School District Payson Unified District
Others
HOA Name HOA
HOA Fee Include Other (See Remarks)
Senior Community No
Tax ID 301-69-062
Ownership Fee Simple
Acceptable Financing Cash, Conventional, 1031 Exchange
Horse Property N
Listing Terms Cash, Conventional, 1031 Exchange
Special Listing Condition Owner/Agent

Copyright 2025 Arizona Regional Multiple Listing Service, Inc. All rights reserved.







