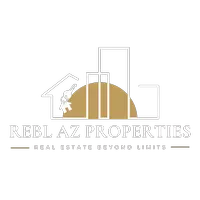3 Beds
2 Baths
1,618 SqFt
3 Beds
2 Baths
1,618 SqFt
Key Details
Property Type Single Family Home
Sub Type Single Family Residence
Listing Status Active
Purchase Type For Sale
Square Footage 1,618 sqft
Price per Sqft $231
Subdivision Deerview Unit 17
MLS Listing ID 6874798
Bedrooms 3
HOA Y/N No
Year Built 1972
Annual Tax Amount $1,012
Tax Year 2024
Lot Size 7,000 Sqft
Acres 0.16
Property Sub-Type Single Family Residence
Source Arizona Regional Multiple Listing Service (ARMLS)
Property Description
Also, enjoy this bonus - being within walking distance to Country Gables Park, which is perfect for both children and dogs.
It's clear this home has been loved and taken good care of. Come see for yourself, and welcome home!
Location
State AZ
County Maricopa
Community Deerview Unit 17
Rooms
Other Rooms Family Room
Den/Bedroom Plus 3
Separate Den/Office N
Interior
Interior Features Breakfast Bar
Heating Electric
Cooling Central Air, Ceiling Fan(s)
Flooring Concrete
Fireplaces Type 1 Fireplace
Fireplace Yes
SPA None
Laundry See Remarks
Exterior
Exterior Feature Storage, RV Hookup
Parking Features RV Gate
Garage Spaces 2.0
Garage Description 2.0
Fence Block
Pool None
Roof Type Other
Porch Covered Patio(s), Patio
Private Pool No
Building
Lot Description Corner Lot, Desert Front, Gravel/Stone Front
Story 1
Unit Features Ground Level
Builder Name HALLCRAFT HOMES
Sewer Public Sewer
Water City Water
Structure Type Storage,RV Hookup
New Construction No
Schools
Elementary Schools Kachina Elementary School
Middle Schools Kachina Elementary School
High Schools Cactus High School
School District Peoria Unified School District
Others
HOA Fee Include No Fees
Senior Community No
Tax ID 231-03-368
Ownership Fee Simple
Acceptable Financing Cash, Conventional
Horse Property N
Listing Terms Cash, Conventional

Copyright 2025 Arizona Regional Multiple Listing Service, Inc. All rights reserved.







