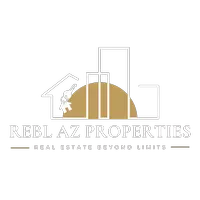GET MORE INFORMATION
$ 384,900
$ 384,900
2 Beds
2 Baths
1,161 SqFt
$ 384,900
$ 384,900
2 Beds
2 Baths
1,161 SqFt
Key Details
Sold Price $384,900
Property Type Condo
Sub Type Apartment
Listing Status Sold
Purchase Type For Sale
Square Footage 1,161 sqft
Price per Sqft $331
Subdivision Renaissance Park
MLS Listing ID 6878497
Sold Date 07/18/25
Bedrooms 2
HOA Fees $350/mo
HOA Y/N Yes
Year Built 1986
Annual Tax Amount $1,506
Tax Year 2024
Lot Size 1,257 Sqft
Acres 0.03
Property Sub-Type Apartment
Source Arizona Regional Multiple Listing Service (ARMLS)
Property Description
Location
State AZ
County Maricopa
Community Renaissance Park
Direction Head south on I-17 S, take I-10 E toward Tucson. Exit 144A for 7th St, turn right (south). Continue about 0.5 miles. 101 N 7th St will be on your left near E Washington St. Destination is in downtown
Rooms
Other Rooms Great Room
Master Bedroom Split
Den/Bedroom Plus 2
Separate Den/Office N
Interior
Interior Features Eat-in Kitchen, Pantry, Full Bth Master Bdrm
Heating Electric
Cooling Central Air
Fireplaces Type None
Fireplace No
SPA None
Laundry Wshr/Dry HookUp Only
Exterior
Carport Spaces 1
Fence None
Pool None
Community Features Gated, Community Spa Htd, Community Pool Htd, Near Light Rail Stop, Near Bus Stop, Fitness Center
Roof Type Metal
Building
Story 2
Builder Name UNK
Sewer Public Sewer
Water City Water
New Construction No
Schools
Elementary Schools Garfield School
Middle Schools Garfield School
High Schools North High School
School District Phoenix Union High School District
Others
HOA Name Renaissance Park Con
HOA Fee Include Maintenance Grounds
Senior Community No
Tax ID 116-34-204
Ownership Fee Simple
Acceptable Financing Cash, Conventional
Horse Property N
Listing Terms Cash, Conventional
Financing Conventional

Copyright 2025 Arizona Regional Multiple Listing Service, Inc. All rights reserved.
Bought with The Ave Collective







