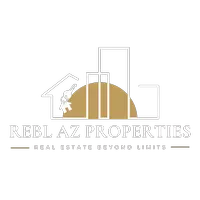3 Beds
2 Baths
1,792 SqFt
3 Beds
2 Baths
1,792 SqFt
Key Details
Property Type Single Family Home
Sub Type Single Family Residence
Listing Status Active
Purchase Type For Sale
Square Footage 1,792 sqft
Price per Sqft $417
Subdivision Portal Pine Creek Canyon 3
MLS Listing ID 6886427
Bedrooms 3
HOA Fees $369/ann
HOA Y/N Yes
Year Built 1992
Annual Tax Amount $4,318
Tax Year 2024
Lot Size 0.850 Acres
Acres 0.85
Property Sub-Type Single Family Residence
Source Arizona Regional Multiple Listing Service (ARMLS)
Property Description
Don't miss the significant list of current improvements located in 'Documents' section of this listing. Come... Relax... Enjoy!
Location
State AZ
County Gila
Community Portal Pine Creek Canyon 3
Direction Hwy 87 north. turn on Pine Creek Canyon Dr., then left on Trails End. Home is on left with sign., just above Arroyo. Driveway is steep, has extra parking pad close to road - Room for 2 cars outside
Rooms
Den/Bedroom Plus 3
Separate Den/Office N
Interior
Interior Features Full Bth Master Bdrm
Heating Electric, Propane
Cooling Central Air, Ceiling Fan(s)
Fireplaces Type 1 Fireplace, Living Room
Fireplace Yes
Appliance Built-In Electric Oven
SPA None
Exterior
Garage Spaces 2.0
Garage Description 2.0
Fence None
Pool None
Utilities Available Propane
Roof Type Composition
Private Pool No
Building
Lot Description Desert Front, Natural Desert Back
Story 3
Builder Name Iverson
Sewer Other, See Remarks
Water City Water
New Construction No
Schools
Elementary Schools Pine Strawberry Elementary School
Middle Schools Pine Strawberry Elementary School
High Schools Payson High School
School District Payson Unified District
Others
HOA Name Portal 3 HOA
HOA Fee Include Other (See Remarks)
Senior Community No
Tax ID 301-64-156-A
Ownership Fee Simple
Acceptable Financing Cash, Conventional
Horse Property N
Listing Terms Cash, Conventional

Copyright 2025 Arizona Regional Multiple Listing Service, Inc. All rights reserved.







